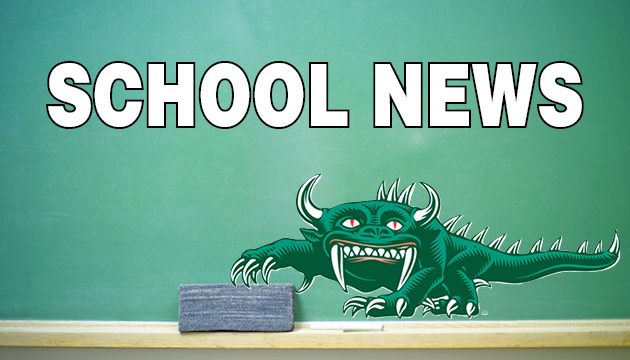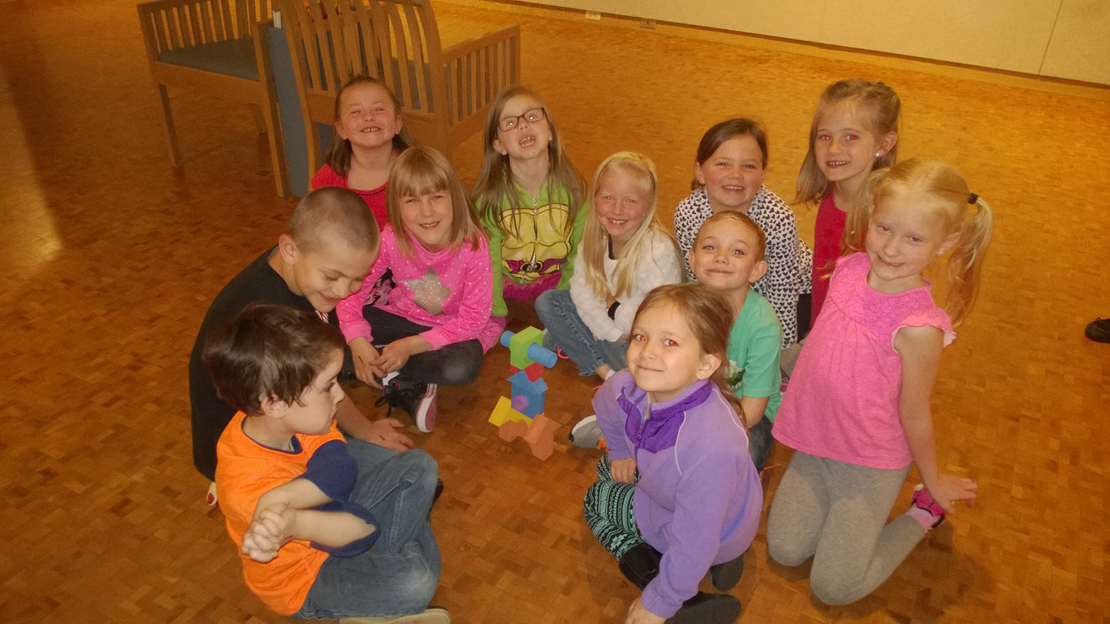School District of Rhinelander looks at future projects

Facility study suggests areas to improve, expand
By Eileen Persike
Editor
RHINELANDER – Results of a School District of Rhinelander facilities study, approved by the board last fall, were presented last week to the Capital Projects Ad Hoc Committee. Bray Architects of Sheboygan and Milwaukee surveyed district staff, met with administrators and the district maintenance department members and looked at roofs, parking lots and all of the buildings.
“There’s a lot of things on [the list], and if you totaled up everything, it’s a big dollar number,” said Rhinelander Superintendent Eric Burke. “But the idea isn’t that these are all done at once, but making sure the school board knows these are the things that came out of that.”
There are 20 different possible projects divided among the high school, middle school and four elementary schools included in the preliminary budget analysis provided at the meeting.
“As you start to think about improvements in the district…you can be communicative to your community of maybe some of the next steps that are needed,” said architect and Bray Vice President Clint Selle.
Improving and updating the tech ed spaces at both James Williams Middle School and the high school are toward the top of Burke’s priority list. One of two options Selle presented moves a “more high-end engineering and STEAM (science, technology, engineering, art, math)” area toward the front of the building.
“Keep current shop spaces where they sit, but instead of keeping high-end tech areas where they are, the thought is to move it to the center part of the building allow for more expansion space, utilizing the courtyard space,” Selle explained. “This would allow for a lot of visibility into these areas so they could be put on display and generate a lot of intrigue and interest in students just passing by.”
In this option, the fitness area would be moved to the tech ed area, with an expansion between the music rooms and the parking lot. This, Selle said, would offer more opportunity for the community to use the fitness facility and also limit access to the rest of the building.
Another priority for the administration is expanding the loop in front of JWMS to allow space for 18-20 buses to line up. The middle school is the “hub” where students transfer to different buses to get where they need to go.
A third priority is improving the secure entrance at Pelican Elementary by moving the office to the front of the building, swapping locations with the art and music rooms.
Also on the list of optional projects are updated restrooms in most of the schools, additional storage and better use of space, expanded playgrounds for the elementary schools, a new gym at Pelican, better traffic flow at Crescent and Northwoods elementary school and the addition of receiving space, coolers and freezers by the kitchen at the high school, among other projects.
Project cost estimates on the low end for the high-priority tech ed renovations or additions at the high school range from $7.6 million to $14.5 million and at the middle school, $5.4 million. The other individual project preliminary cost estimates are from less than $300,000 for a minor renovation to $1.8 million for the high school kitchen renovation.
“With our budgeting and fund balance being strong we’ve been able to do projects without having to go to referendum, because our community supported the operational referendum,” Burke said. “This gives a look at the entire district of projects that we could do moving forward.”
Committee member Mike Roberts said it is important to remember that this is long-term facility planning.
“This isn’t something we’re going to take all these numbers and do,” Roberts said. “That’s not the goal. These are things that could be done at these schools and we have to prioritize what needs to be done and what could be done.”
Leave a reply
You must be logged in to post a comment.




