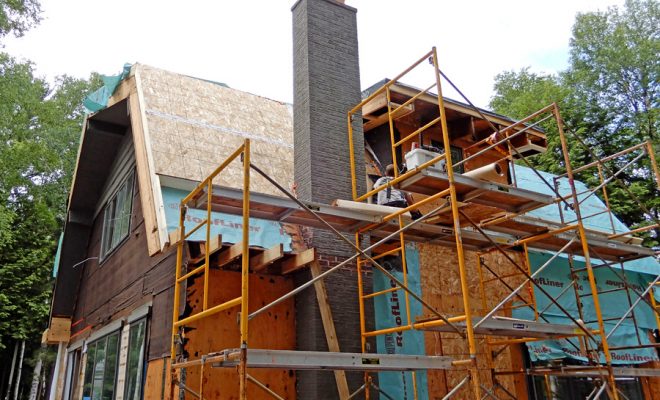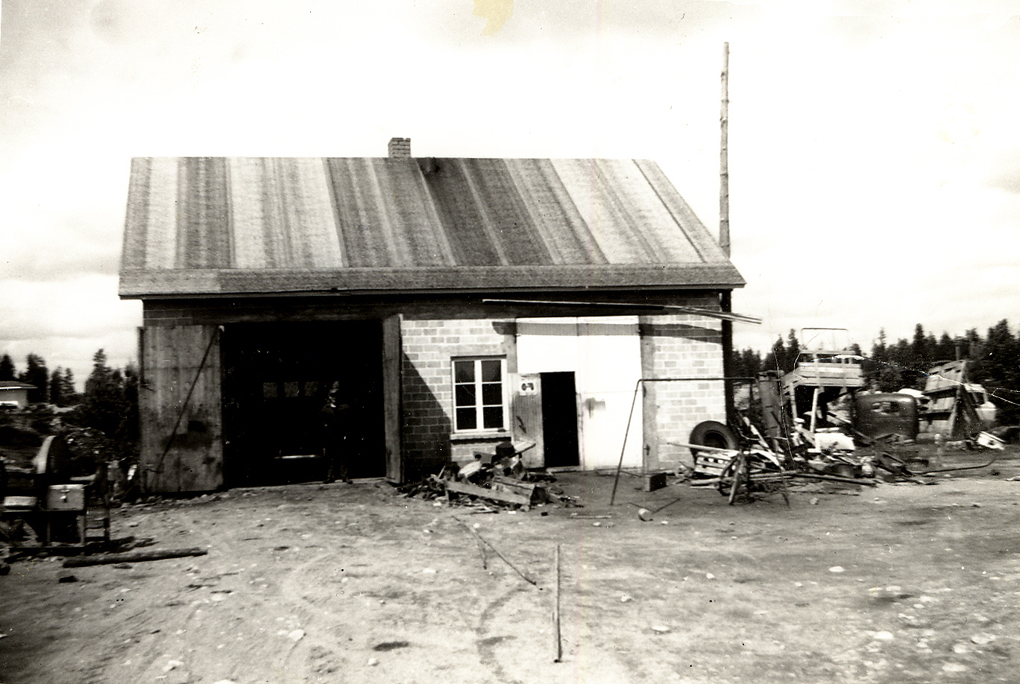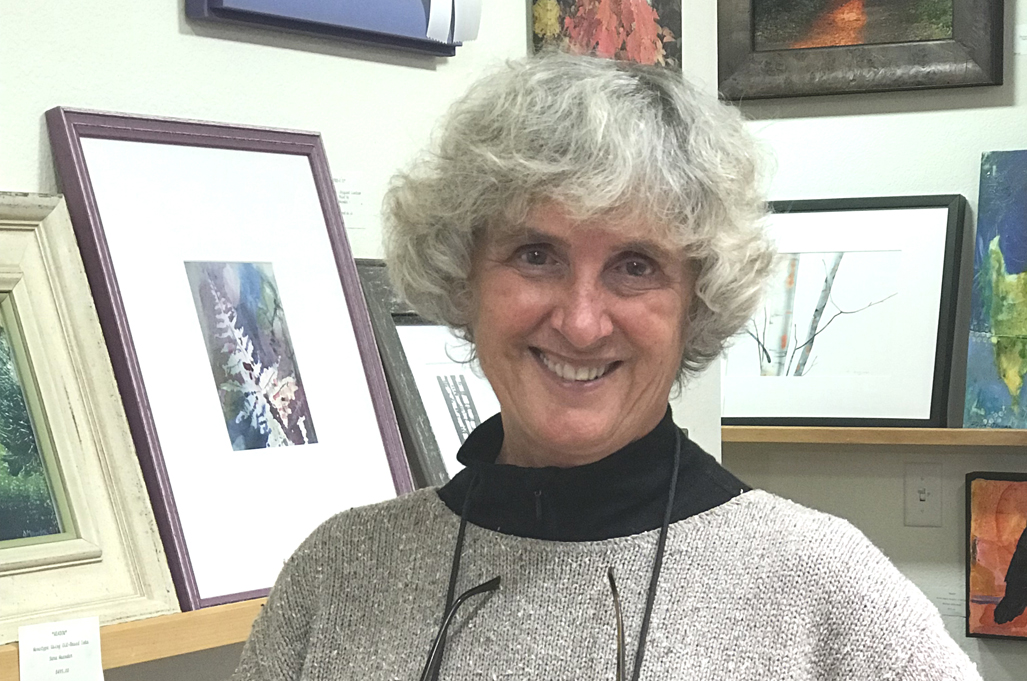Building a greener future: Energy-efficient and passive homes in the Northwoods

By Lori Adler
When Randy Nilsson first entered the building trades in 1976, he never could have imagined where it would take him. His company, Great Lakes Carpentry in Mercer, is one of only a handful of green builders in the state, and the only one in the Northwoods. Randy has become what he refers to as a “responsible builder.”

Randy Nilsson, Great Lakes Carpentry, Mercer
Born and raised in Chicago, Randy began his career as a roofer, eventually working his way to becoming a union carpenter. Everything changed in 1995 when his father passed away and Randy decided to move to the Northwoods, settling in Mercer and building a lakefront home.
In 1998, Randy started Great Lakes Carpentry, originally a remodeling business he ran completely on his own for the first three years. In 2001, he became interested in building science, which uses the laws of physics as the backbone to home design.
“When I came to discover building science, I couldn’t go back to doing things old school with a clear conscience, so I started doing things differently early on,” Randy explained.
Great Lakes Carpentry grew and soon became a log home dealer. Partnering with another dealer in Woodruff, they built Wisconsin’s first Energy Star rated and green certified full-log home in 2006. Two other homes followed, with Randy leading the field in the country for energy-efficient full-log homes.

Structural Insulated Panels, known as SIPs, are utilized in green building because of their strength and energy efficiency. In addition, they are affordable because they easy to use and allow for faster building, thus reducing labor costs. (Barbetti home in Mercer)
In terms of energy efficiency, only so much can be done with log homes, and Randy wanted to bring homes to a higher efficiency level. In order to reduce the use of fossil fuels and combat climate change, Randy looked for better ways to accomplish his goal. He began using structural insulated panels, known as SIPs, in his buildings. A SIP is a prefabricated panel of foam insulation sandwiched between two rigid skins, generally OSB (oriented strand board). SIPs are easy to use and allow for a faster build, reducing labor costs. In addition, they are 2.5 times stronger than a conventionally built home, and the insulation allows for better energy control.

SIPs are ordered from the factory to any necessary specifications including size and shape as well as to accommodate window and door openings. SIPs are used both as wall and roof panels. (Whipple home in Presque Isle)
“They’re just a great way to affordably get into a house that’s going to be a lot more energy efficient,” Randy said.
Using his skills as a green home builder, Randy utilized SIPs and other energy reducing techniques to create a home in Presque Isle that won an award from Focus on Energy for the most energy-efficient home in Northern Wisconsin.

To check the energy efficiency of a new or existing home, a blower door test is done. The equipment is placed in the doorway and a fan is used to pressurize the home. Using a computer, leaks can easily be determined based upon the pressure numbers.
Though accomplishing great strides in bringing energy efficiency to the Northwoods, Randy still wants to do more.
“We’ve been certified passive house builders for five years now,” Randy remarked. “We just haven’t gotten anybody to turn that corner all the way with us yet.”
A passive home is a building technique that encompasses several specific concepts to create ultra energy-efficient houses. Developed in Europe in the 1990s and brought to the United States and Canada in the early 2000s, passive home building is gaining in popularity. Careful calculations based upon the home site, climate zone and materials are used to create homes that require minimal heating and cooling equipment and sometimes no equipment at all.

Another method to determine a home’s energy efficiency is to use a a thermal camera, which can identify the movement of hot and cold air. Problem areas can easily be seen and remedied.
Randy explained that it is possible to build a Northwoods home that does not need a furnace but rather utilizes a heating source equivalent to a hair dryer. It’s all about using the right materials, incorporating super insulation, ensuring the home is completely airtight, and optimizing the heat from the sun. This type of building is complicated, however. It requires a passive home consultant (usually they are also an architect) to utilize special software to perform the various calculations and come up with the perfect design. Once all the calculations are made and the design is complete, the consultant can see exactly how the home will perform in terms of energy efficiency. In addition, the ability of the materials to withstand the elements is determined and every possible failure addressed, making these homes extremely long-lived as well.
“It’s the most well thought out home on the planet,” Randy said, adding, “These are homes that we are implementing every last building science best practice, which means these homes are going to last 150-200 years.”

High-performance windows and doors are a key element of energy-efficient homes. These triple-paned doors not only open but also tilt when just a little ventilation is needed. (Wetzler home in Mercer)
Getting people to understand this concept, however, is easier said than done, which is why Randy has yet to build a completely passive home. One of the main issues Randy faces is with trying to explain the proper orientation of a home. Having a southern elevation is important for passive home design in order to enable the home to fully utilize the sun.
Randy noted, “It’s all about the orientation as this seems to be the stumbling block. It’s owner commitment. Our problem here is with the client and the lake view.”
As many of Randy’s clients are looking to build lakefront homes, they are, of course, seeking that perfect lake view, which often does not provide the southern elevation needed for energy efficiency. In addition, while the sun is good for heating, an energy-efficient home must also be shaded from the sun in the summer for cooling. This often means seasonal plantings are required, which will further reduce the view.
How it will affect the view isn’t the only issue with getting people in the Northwoods to embrace energy-efficient homes. Sometimes there’s simply a lack of knowledge and understanding.

To further reduce energy consumption, some Northwoods homeowners add solar panels. (Whipple home in Presque Isle)
“A problem up here is that people don’t believe in science and they don’t think it’s important to save energy,” Randy stated.
Randy feels education is the key to helping promote the concept. He serves on the carpentry apprenticeship committee at Nicolet College and hopes to be able to educate future builders about energy efficiency. In addition, Randy is also a member of a group called Passive House Alliance United States (PHAUS) of which there is a Wisconsin chapter. PHAUS works to provide education to the public and inform building professionals. They also provide a forum where building professionals can compare projects, techniques and costs. Because there are so many variables in designing these types of homes, each one built is completely unique.
“To be honest,” Randy remarked, “Every project is a giant science experiment with the laws of physics. It’s all about building science.”
Because of the unique design of each home, it is difficult to determine the cost upfront. Randy said he is often asked to quote a price per square foot, but that it just so difficult due to the nature of the design of these structures. On average, however, Randy said a passive home will cost about 10% more than a conventional house, but that extra cost in building is recouped in energy savings.
To help with the cost, Randy is confident that there will be tax incentives in the future and even thinks there may be a work force, similar to the Civilian Conservation Corps of the 1930’s, specifically designed to help homeowners remodel existing homes or build new ones to meet energy-efficient standards.
To further his goal of bringing the passive house concept to the northern Wisconsin, Randy is planning a subdivision just north of Mercer. He is creating five-acre lots that can accommodate a passive home with room for a garden and greenhouse for those people looking for complete self sufficiency. He also hopes to incorporate solar power. Randy plans to begin building the first passive home in the new subdivision this spring.
With Randy’s help, energy-efficient housing continues to make its way into the Northwoods and may someday be the standard to which all area homes are built.
Randy Nilsson is a Certified Green Professional and Certified Passive Home Builder. He is also a trade ally with Focus on Energy. Great Lakes Carpentry does new home construction as well as home remodeling and is a dealer for Enercept SIPs and Alpen High Performance Windows and Doors, as well as Pukall log homes and Timberpeg timber frame homes. For more information, visit his website at greatlakescarpentry.com.
Sidebar: Passive House Basic Principles
Passive homes use less little-to-no energy for heating and cooling. In fact, even in very cold climates, furnaces are not installed in passive homes. Small baseboard heaters are sometimes used, but in many cases, they are not needed. All passive homes, however, must be built to certain standards. These guiding principles are very basic but are the key elements needed to create these ultra low-energy houses.
- Super-Insulation: continuous insulation around the entire building envelope
- Elimination of thermal bridges: these areas, such as wall studs, allow warm and cold air to easily move, thus reducing the energy efficiency of the home
- Airtightness: a complete barrier without interruption sealing the home completely
- High-performance windows and doors: generally triple- or quadruple-paned
- Optimize solar gain: orienting the building to make the most of the sun’s heating power during the winter months and using seasonal plantings or building elements to create shade in the summer.
- Controlled ventilation: to balance heat and moisture, special ventilation systems are installed to provide a complete air exchange in the building every four hours and thus creating above-average indoor air quality
These are the principles that guide a passive home builder and enable them to create a house that uses 85% less energy than the average home. These principles are not just for single-family homes, however; they can easily be applied to multi-family houses and commercial and office buildings.
Sidebar: History of PHIUS and the passive house concept
Passive houses are not a new idea. In fact, the idea originated both in the United States and Europe during the energy crisis years of the 1970’s and 1980’s. While the movement initially slowed in the U.S., it grew strong in Europe under the guidance of Dr. Wolfgang Feist, a German physicist, and Dr. Bo Adamson, a Swedish scientist, who were able to refine the concept and develop design techniques and performance measurements.
Work was completed on the first passive house, built in Darmstadt, Germany, in 1991. As a result of all the research and subsequent building of the first passive house, the Passivhaus Institut (PHI) was born. Interest in this extreme energy-efficient style of building continued to grow steadily.
In 2002, Katrin Klingenberg of Germany, immigrated to the United States and began building her own passive home residence in Urbana, Illinois, based upon the European model. Though she was unaware at the time, the University of Illinois-Urbana/Champaign had been a pioneer in energy-efficient housing materials, and thus began a relationship that quickly became the Passive House Institute-United States (PHIUS).
It soon became clear, however, that the European model did not work with all of North America’s climate zones. This is because most of Europe is essentially one climate zone while North America has seven different climate zones. In response to this, several years were spent adjusting the European model, and in 2015, specific guidelines based upon seven climates zones were introduced.
Today, PHIUS works to train professionals in passive house building, provides consultants on house design and maintains the software used to determine a house’s performance based upon all the variables such as site, climate and materials used. The group also holds conferences and other events aimed at training people in the building trades as well as the general public.
Leave a reply
You must be logged in to post a comment.






