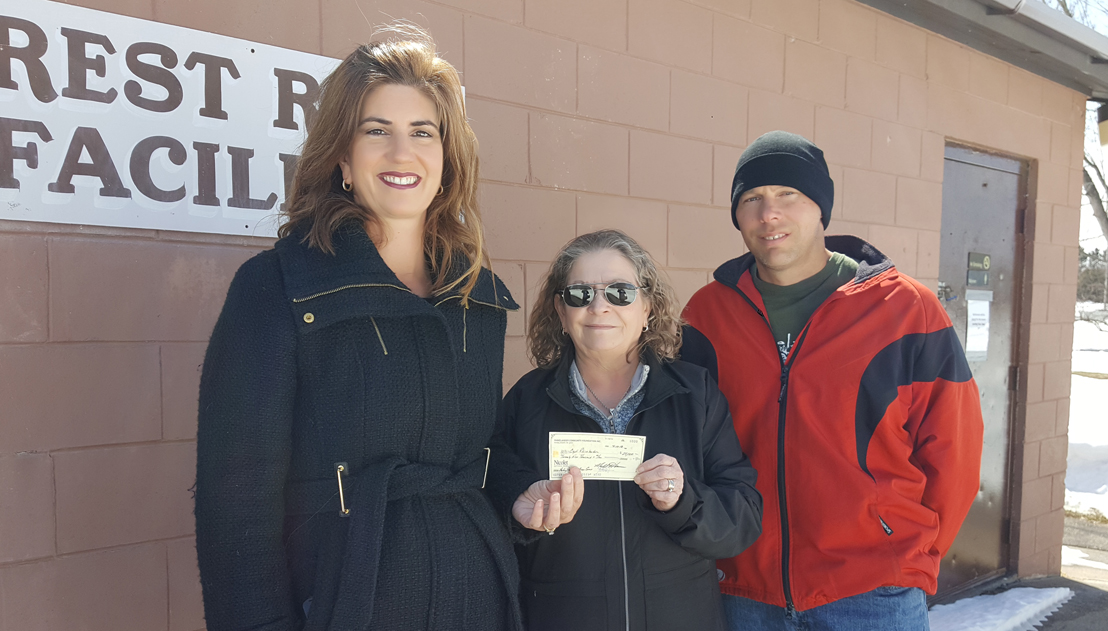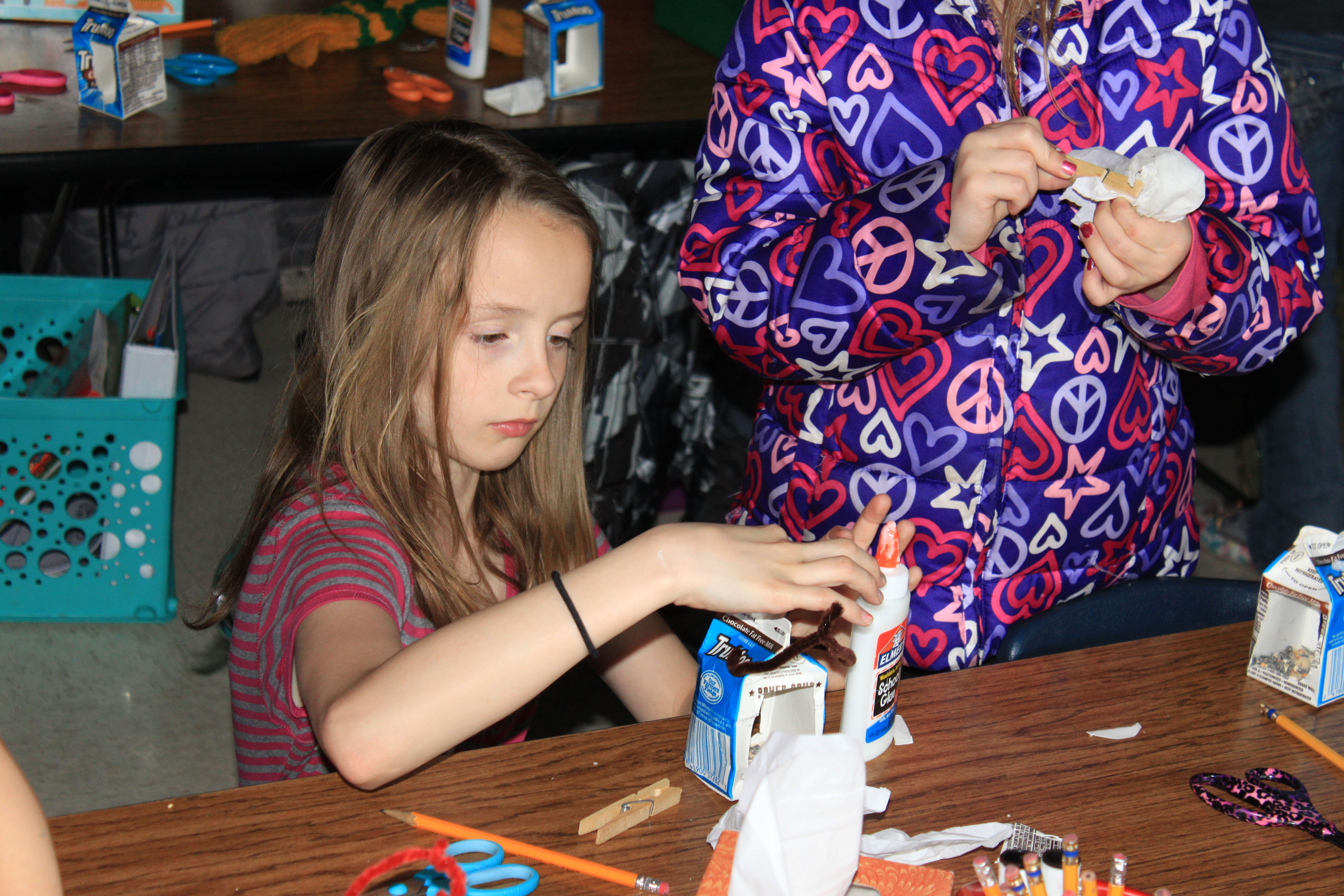Preliminary plans for Hodag Park renovations unveiled

By Matt Persike
For the Star Journal
A project that has been debated for years may be in the preliminary stages of becoming a reality. An open house was held last week in which initial plans were unveiled for upgrades to Hodag Park.
Landscape architects Justin Frahm and Tyler Gustin of JSD Professional Services were on hand to answer questions and take input from interested community members. Recommended by city administrator Daniel Guild, JSD has offices in five cities around the state including Wausau, where Frahm is a project consultant. Calling it an effort in review and analysis of the existing park and documentation that has been developed over some time, Frahm said that in order to get started they looked at program uses to create the framework for the concept plan.
Included in the main components of the park are pavilions, terraces, gathering space, amphitheaters, concessions, equipment storage, restrooms, activity spaces and athletic facilities.
“We really created a set of uses that began to outline the park concept plan,” said Frahm. “Think of this framework as a Christmas wish list. We are understanding what residents and stakeholders in the program want in a successful park, what they want to see, and getting those all on a page.”
The plan shows the park divided into 17 areas of use, each with a short list of possibilities for that space. With some refining and tweaking, the ultimate goal will be to prioritize the list which will create the structure so that the city can delve into the budgeting process.
It was District 8 Alderman Ryan Rossing who made the suggestion during a council meeting in December to do something with Hodag Park.
“This is a great opportunity for everybody to come together,” said Rossing. “Business owners, residents, organizations.”
That is significant, as Frahm noted the importance of input from all stakeholders, “from the community and residents to Little League organizations.”
“Everyone who lives here has a stake” in the park’s success, Frahm added.
Mayor Chris Frederickson was glad to see the ball rolling on this project after “years and years of planning.” He said these plans came out of old and new documents. Recognizing the size and scope of this undertaking, he said, “It’s the first step.”
Mirroring that sentiment was District 7 Alderman and member of the parks taskforce, Steve Sauer. “I’m very excited to see a plan coming forth that brings together the many pieces that have been left off the shelf for so long,” adding that it is “the first step towards implementation.”
Part of the challenge of the design process is to come up with a plan that is both functional and natural. Frahm stressed that the two are not at all mutually exclusive. “Someone may think of a concert area as a very ‘built’ structure. But it can be very open, and a part of the landscape.”
Discussing functionality of the main pavilion and focal point of the whole park, Architect Tyler Gustin mentioned a four-seasons structure and the possibility of space for a beer garden or restaurant. To that end Frahm, too, regards the pavilion as a great opportunity for return on investment.
Community input is the next step in narrowing the scope of the concept and turning the “Christmas wish list” into a plan that is pragmatic and functional. As Frederickson said, “It’s the first step,” that must come before budgeting and implantation and construction.
Leave a reply
You must be logged in to post a comment.





